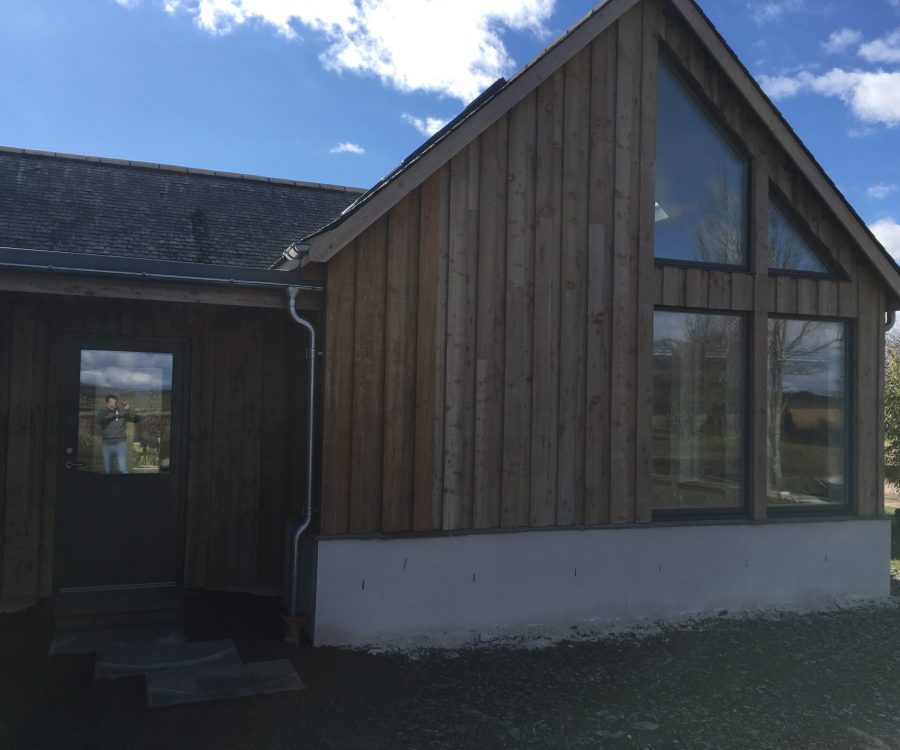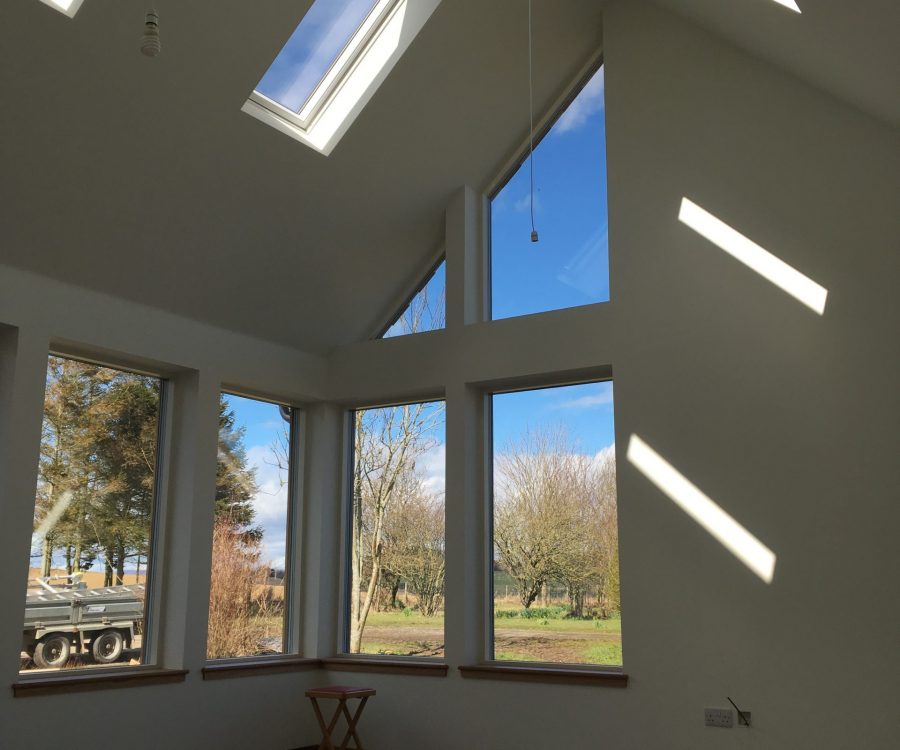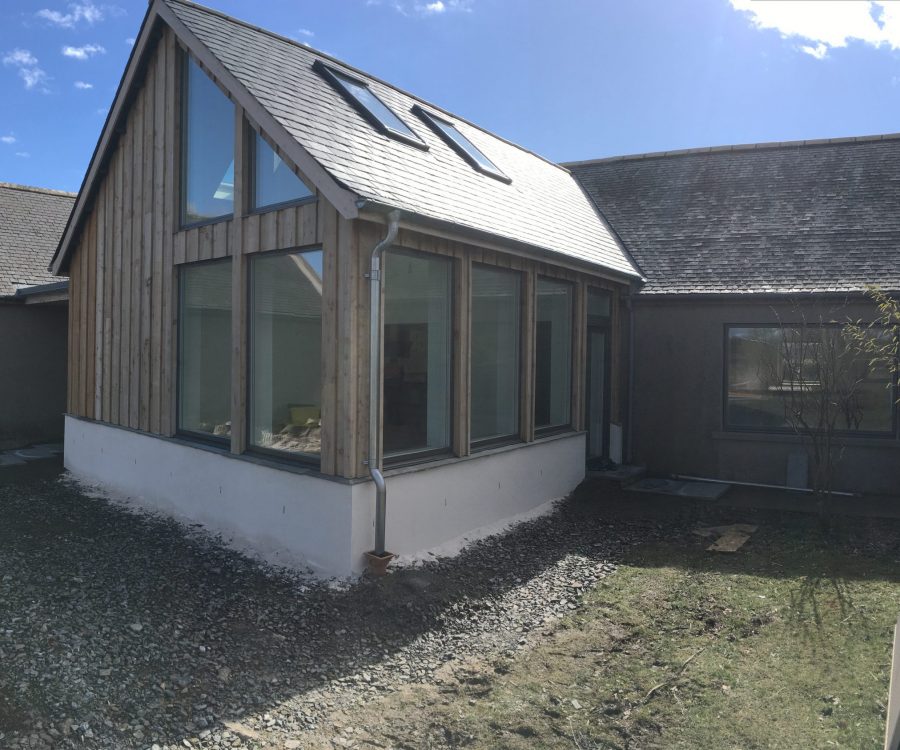


Peterleah Joinery Project is an extension build carried out in 2018. This former steading was converted in the 80’s however, JHJ were appointed to carry out the extension and internal alterations . A light and airy sitting area and utility room clad with scotlarch and a rendered base course makes for an effective and eye catching build. Rationel windows and doors were fitted and the roof slated and a rubber flat roof links to the existing build. Internally the existing kitchen/utility/lobby were opened up and a large open plan kitchen dining area formed. MVHR and Icynene insulation was installed throughout to make this once draughty house air tight and healthier.
Necessary cookies are absolutely essential for the website to function properly. This category only includes cookies that ensures basic functionalities and security features of the website. These cookies do not store any personal information.
Any cookies that may not be particularly necessary for the website to function and is used specifically to collect user personal data via analytics, ads, other embedded contents are termed as non-necessary cookies. It is mandatory to procure user consent prior to running these cookies on your website.