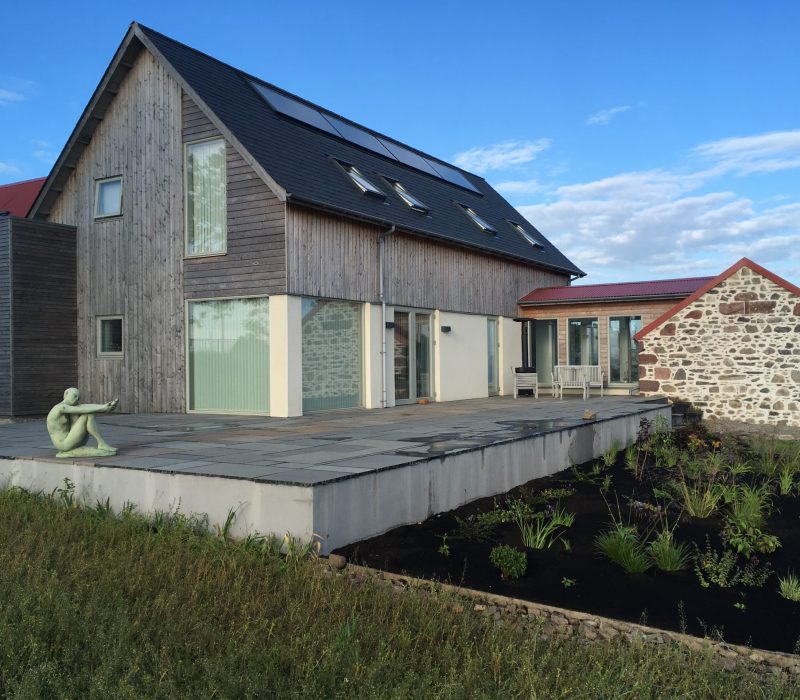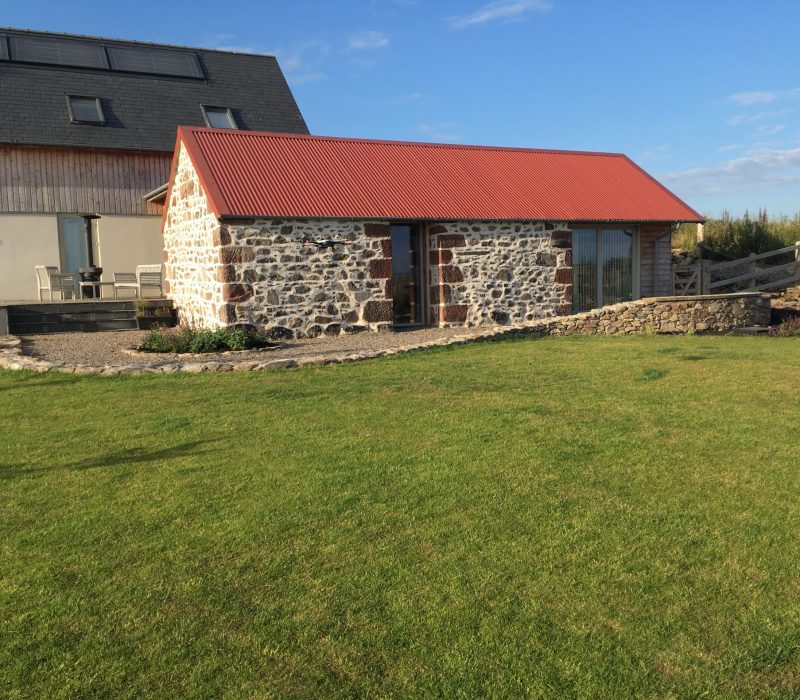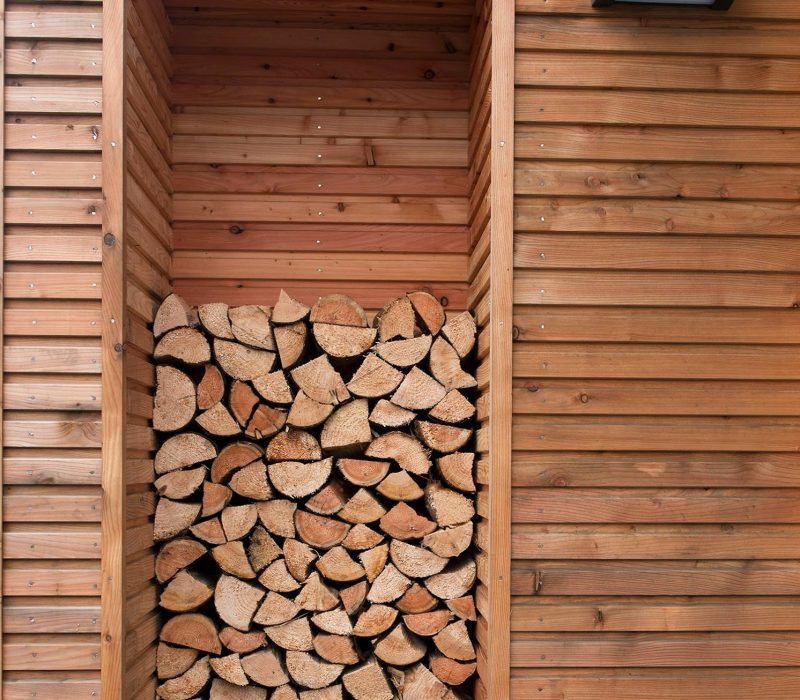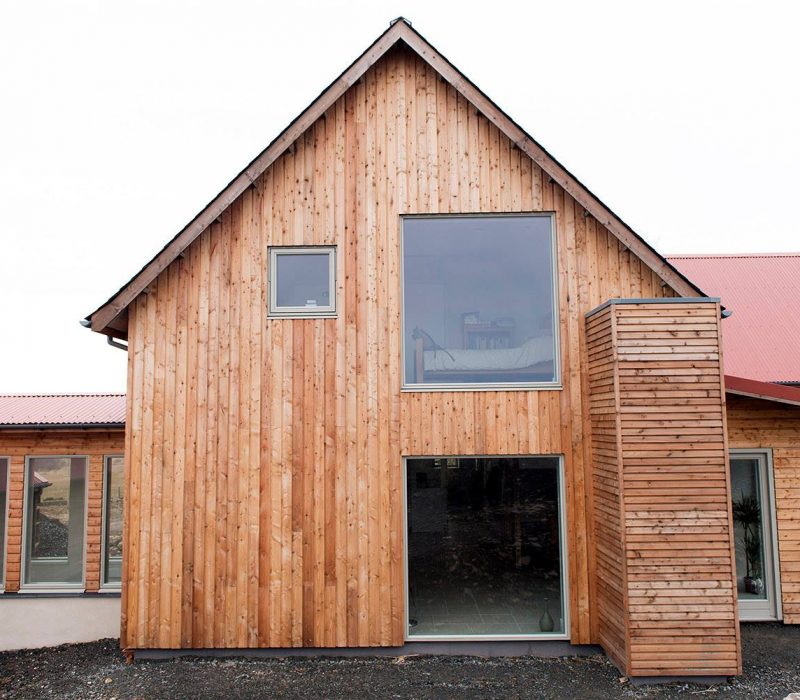



Danheldrew Joinery Project was constructed in 2016, incorporating an existing bothy, some tricky stabilisation of the crumbling walls and tanking/underpinning meaning the bothy could remain. A glazed link leads into the main living area, Rationel alu-clad windows and doors were fitted and insulated with Icynene to make it super air-tight, with only a stove for heating and solar for the hot water meaning this building has minimal running costs. Outside the roof is a mix of red corrugated sheeting and slate, smooth Scotlarch cladding was used in various widths and orientation mixed with smooth render.
Necessary cookies are absolutely essential for the website to function properly. This category only includes cookies that ensures basic functionalities and security features of the website. These cookies do not store any personal information.
Any cookies that may not be particularly necessary for the website to function and is used specifically to collect user personal data via analytics, ads, other embedded contents are termed as non-necessary cookies. It is mandatory to procure user consent prior to running these cookies on your website.